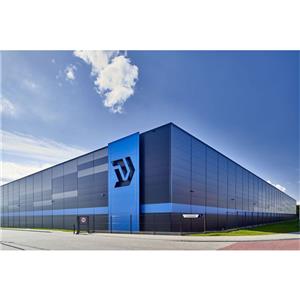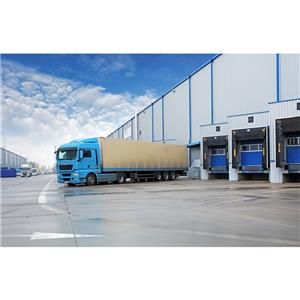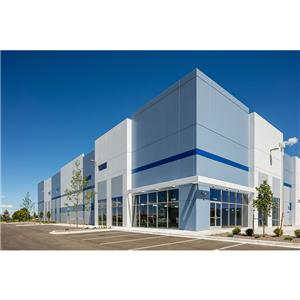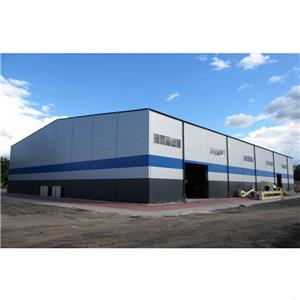Yfirlit yfir byggingarpunkta stálbyggingar
Steel structure is widely used in large plants, stadiums, super high rise and other fields because of its light weight and easy construction, summarizing the requirements of steel structure for reference.
A: steel structure installation requirements
(1) There should be a construction process or program, measurement correction, high strength bolt installation, negative zero construction and welding process should be tested or evaluated before installation.
(2) The detection of installation deviation should be carried out after the structure is formed as a spatial stiffness unit and connected and fixed.
(3) The installation must control the construction loads such as roof, wall platform, ice and snow loads, etc. are strictly prohibited to exceed the bearing capacity of beams, trusses, floor panels, roof panels, platform laying.
(4) After the formation of space units, should be timely column base plate and foundation of the top surface of the gap for fine stone concrete, grout and other secondary pouring (with steel mat block pad solid, spot welding thickness of no more than 5 blocks).
(5) The crane beam or the beam directly subjected to power load and its tensioned flange, the crane truss or the truss directly subjected to power load and its tensioned chord shall not be welded on the suspensions and clamps, etc.
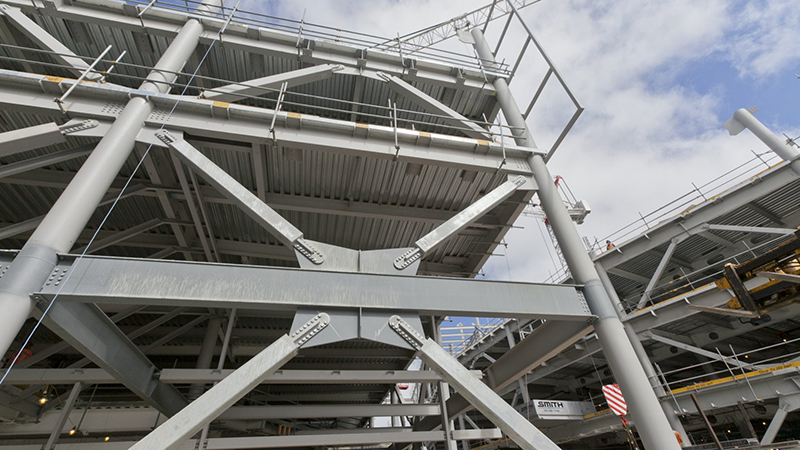
B: foundation and support surface, installation and correction requirements
(1) The positioning axis of the building, foundation axis and elevation, foot bolt regulations meet the requirements (elevation ± 3mm, foot bolt exposed length light steel +20mm, national standard +30mm).
(2) Steel members transportation, stacking and lifting caused by the deformation of members and coating off, should be corrected and repaired.
(3) The centerline and elevation reference points of the main members such as steel columns should be fully marked.
(4) When steel truss (beam) is installed on concrete column, the deviation of its support center from the positioning axis should not be more than 10mm; when large concrete roof panel is used, the deviation of the spacing of steel truss (or beam) should not be more than 10mm.
(5) Yfirborð meðlimanna ætti að vera hreint og aðalyfirborð uppbyggingarinnar ætti ekki að hafa ör, leðju og sand og önnur óhreinindi.
(6) Athugaðu hvort stálpallurinn, stálstiginn, handrið osfrv. uppfylli landsstaðla.
(7) Gætið þess að athuga teikningarnar til að koma í veg fyrir að C gerð 2 purlins sé sett upp í gagnstæða átt.
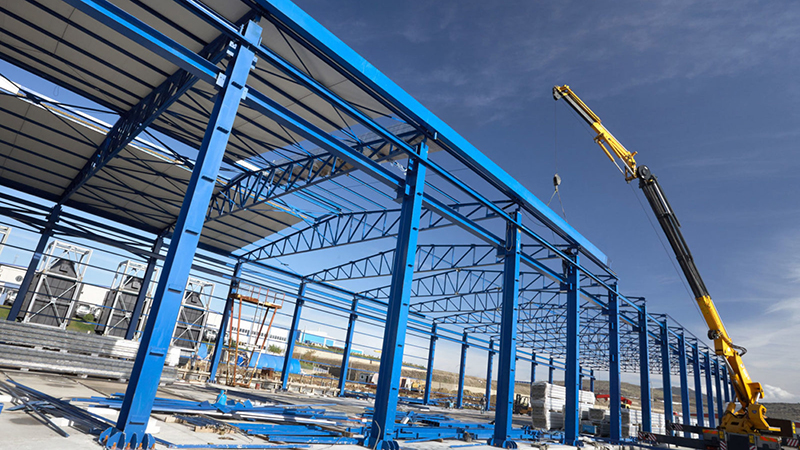
C: kröfur um uppsetningu þakplötunnar
(1) Við lagningu stálplötur ætti að huga að ævarandi vindáttinni og hringur plöturifja ætti að vera aftur á bak við ævarandi vindstefnu.
(2) Aðeins eitt rif er lappað á milli stálplatanna og stóru hliðin verður að vera spennt á litlu hliðinni.
(3) Við þakbrúnina á að beygja stálplötuna um 80 gráður til að mynda vatnshindrun og beygja hana 10° undir rennunni til að mynda dreypilínu.
(4) hryggur í hlíðunum tveimur á milli stálplötunnar til að skilja eftir bil sem er um það bil 20 ~ 50 mm, til að setja beygjuverkfærið inn er bilið ekki auðvelt of stórt og ekki of lítið, í þakrennunni við þrýstiplötuna af um það bil 100 ~ 150 mm.
(5) fastar sjálfsnyrjandi neglur til að vera hornrétt á stálplötu og purlin, og í takt við miðju purlin, negla áður en línur eru teiknaðar eða hangandi línur, þannig að neglurnar hittist í beinni línu.
(6) þakplötur í einu lagi: með vírneti verður að leggja vírnet beint og leika sjálfsnyrjandi nagla á stöngina á báðum endum til að lágmarka miðbeygjuna.
(7) single-layer roofing: with stainless steel wire and aluminum foil, the two-way steel wire must be straightened into a prism, stainless steel wire spacing scale error can not exceed 20mm, aluminum foil laying must be straightened and fixed at both ends with double-sided adhesive. Aluminum foil lateral lap 50~100mm, aluminum foil end lap must be on purlin.
(8) Every 5~6 pieces of steel plates are installed, that is, the flatness of both ends of the plates should be checked to ensure parallel laying. If there is an error, adjust it in time.
(9) install 760 dark buckle plate when fixed seat installation unified position, color steel plate correct placement, can ensure its effective buckle.
(10) The upper end must be fixed with screws when the roof panel is discharged to prevent the color plate from slipping along the purlin.
(11) Uppsetning Purlin verður að tryggja réttleika þaksins. Uppsetningarferli purlinkerfisins verður að vera lokið og samþykkt fyrir uppsetningu þrýstiplötunnar.

